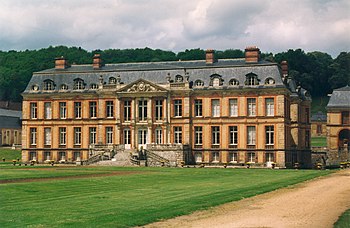**Mansard Roof Identification:**
– Multi-sided gambrel-style hip roof with two slopes on each side.
– Lower slope is steeper than the upper slope and often has dormer windows.
– Allows for additional habitable space in garrets and reduces overall roof height.
– Often confused with gambrel roofs, but mansards are curb hip roofs with slopes on all sides.
– French roofs, a synonym for mansards, have nearly vertical lower pitches in the American variation.
**Advantages of Mansard Roofs:**
– Maximizes attic space and offers a simple way to add storeys without masonry.
– Decorative potential through convex or concave curvature and elaborate dormer window surrounds.
– Believed to help avoid taxes by exceeding height restrictions or zoning laws.
– Allows for additional storeys within the roof, exempt from height regulations.
– Mandated in some cities to prevent buildings from blocking light.
**History and Use of Mansard Roofs:**
– Popularized by architect François Mansart in France, continued by Jules Hardouin-Mansart.
– Second Empire style in 1850s Paris led to a resurgence of mansard roofs.
– Influence spread globally to civic structures, residences, and mansions.
– Incorporated into various architectural styles, including Italianate and Gothic Revival elements.
– Modernized mansard roofs with deep, narrow windows became popular in the US in the 20th century.
**Early Use and Second Empire Influence:**
– François Mansart popularized the style in France, leading to the term ‘mansard roof.’
– Jules Hardouin-Mansart continued the design tradition, seen in structures like Château de Dampierre.
– Mansard roofs regained popularity during the Second Empire style in Paris and spread globally.
– Frequently used in large civic structures, government buildings, and city halls.
– Mansard-topped towers became a popular architectural element in the Second Empire style.
**20th Century Evolution and Modern Mansard Roofs:**
– 1916 Zoning Resolution in New York City promoted the use of mansard roofs.
– Modernized forms with flat tops became popular in the 1960s and 1970s.
– Grew out of interest in postmodern stylistic elements and French eclectic house styles.
– Used to conceal heating, ventilation, and air-conditioning equipment.
– Architect John Elgin Woolf popularized the French Provincial style with mansard roofs in Los Angeles.
A mansard or mansard roof (also called French roof or curb roof) is a multi-sided gambrel-style hip roof characterised by two slopes on each of its sides, with the lower slope at a steeper angle than the upper, and often punctured by dormer windows. The steep roofline and windows allow for additional floors of habitable space (a garret), and reduce the overall height of the roof for a given number of habitable storeys. The upper slope of the roof may not be visible from street level when viewed from close proximity to the building.

The earliest known example of a mansard roof is credited to Pierre Lescot on part of the Louvre built around 1550. This roof design was popularised in the early 17th century by François Mansart (1598–1666), an accomplished architect of the French Baroque period. It became especially fashionable during the Second French Empire (1852–1870) of Napoléon III. Mansard in Europe (France, Germany and elsewhere) also means the attic or garret space itself, not just the roof shape and is often used in Europe to mean a gambrel roof.
Definition from ChatGPT:
Mansard roof:
A Mansard roof is a type of roof characterized by two slopes on each of its four sides, with the lower slope being steeper than the upper slope. This design allows for more living space or storage space in the attic of a building with a Mansard roof. It is a popular architectural feature in French architecture.